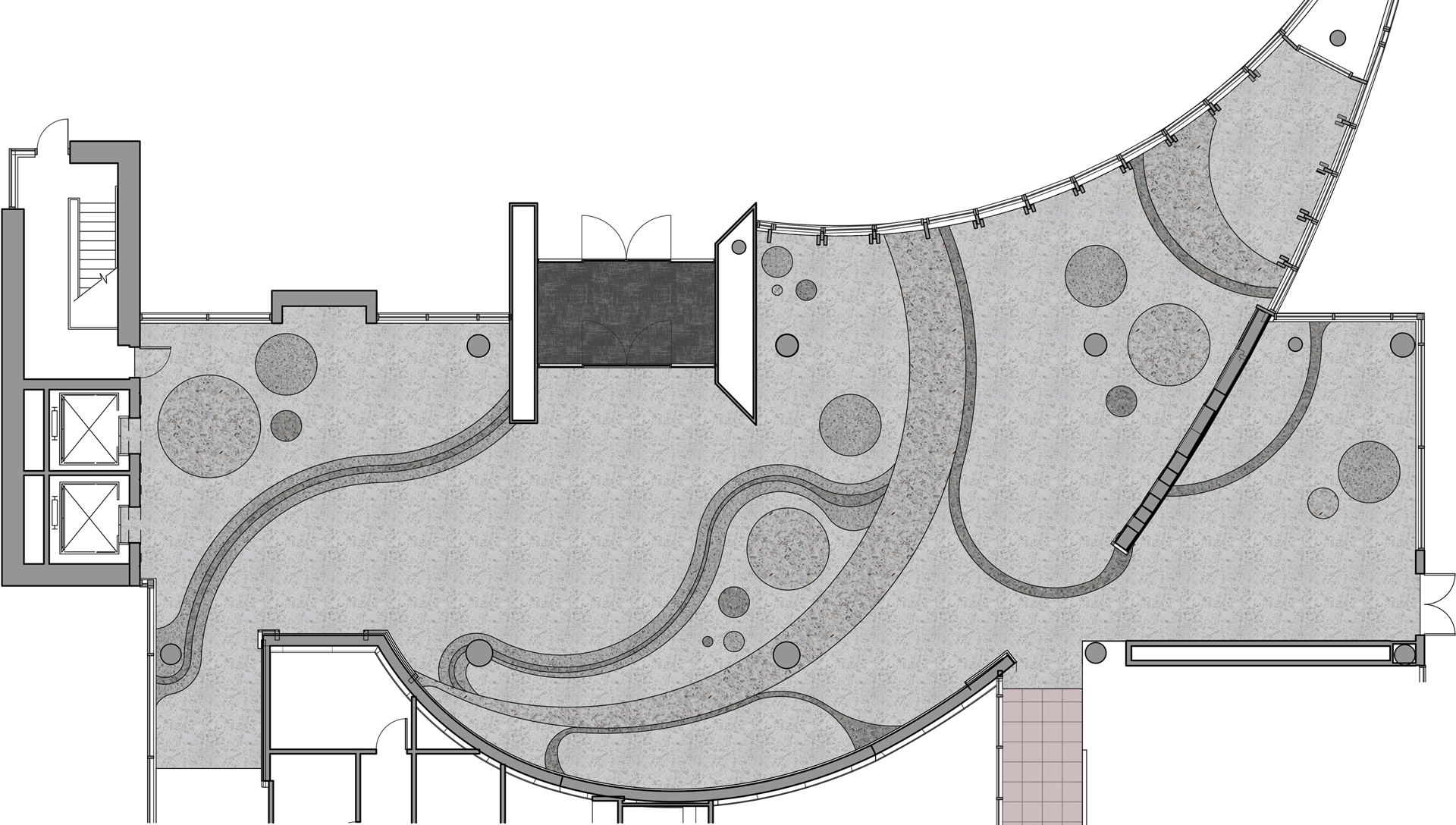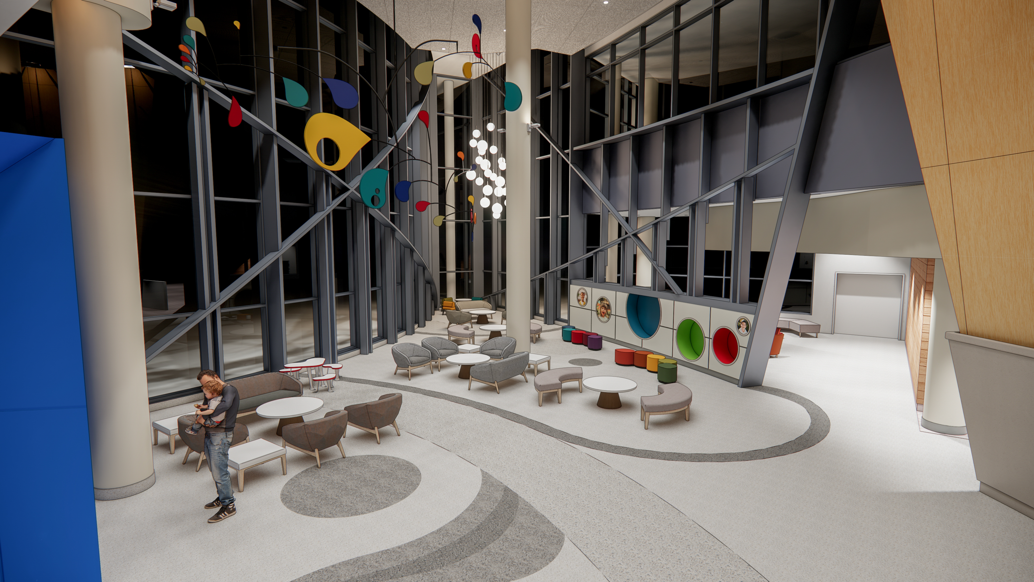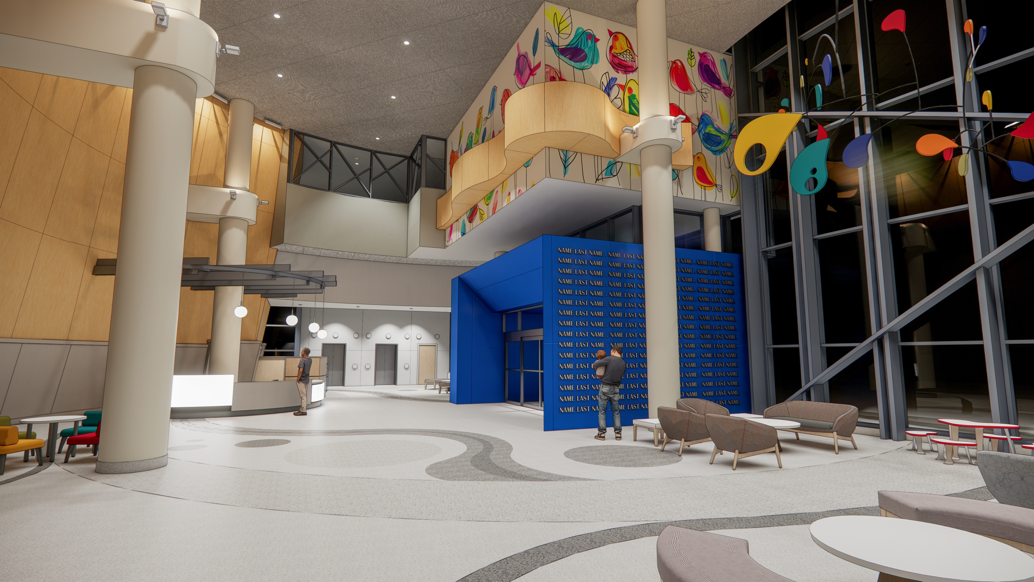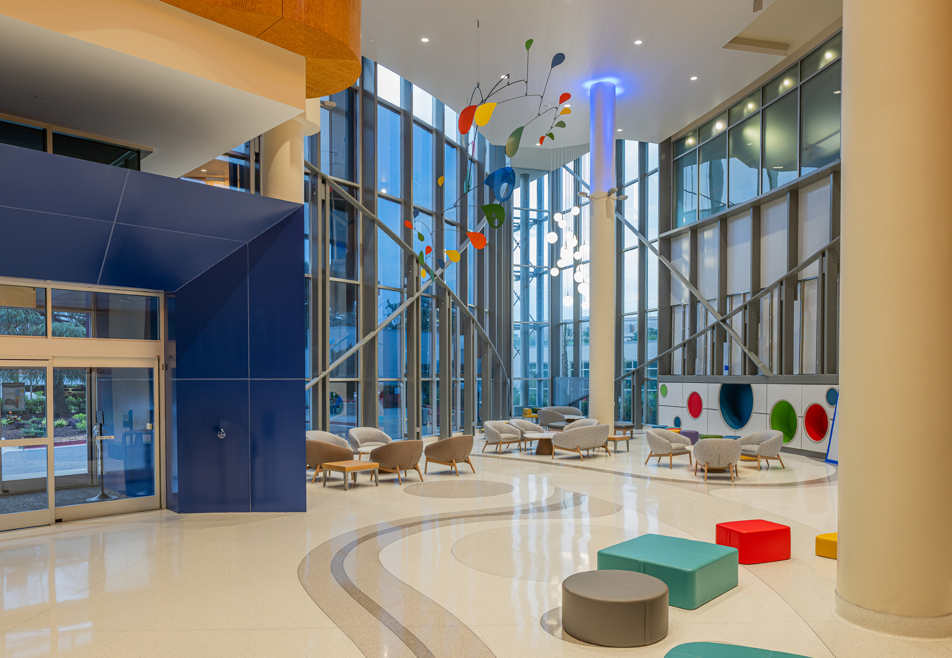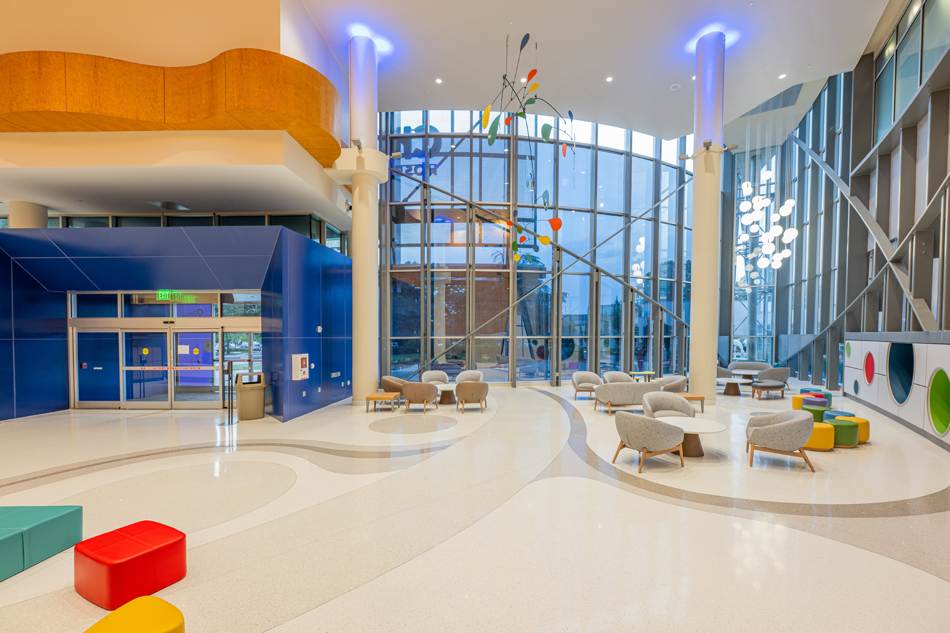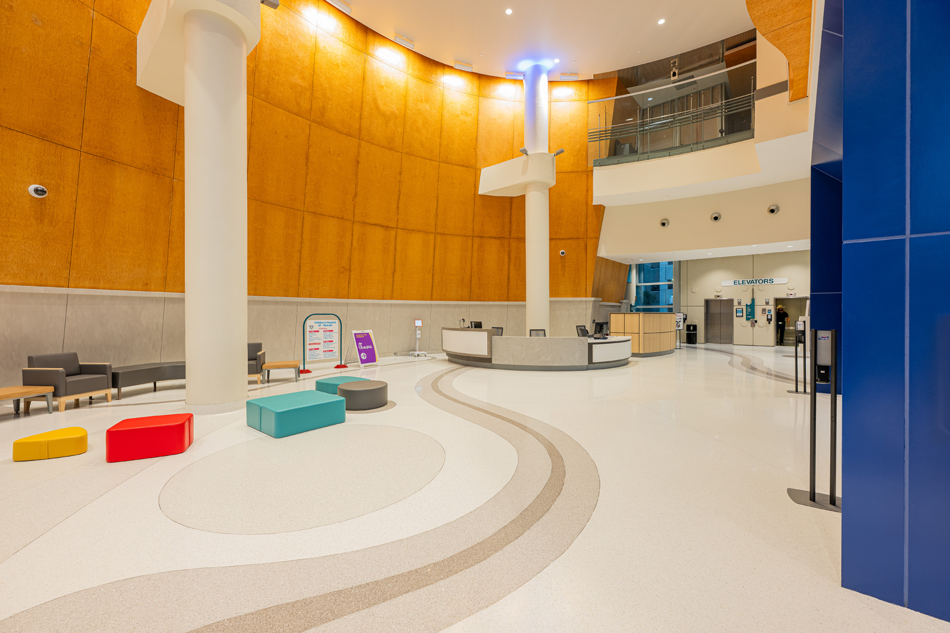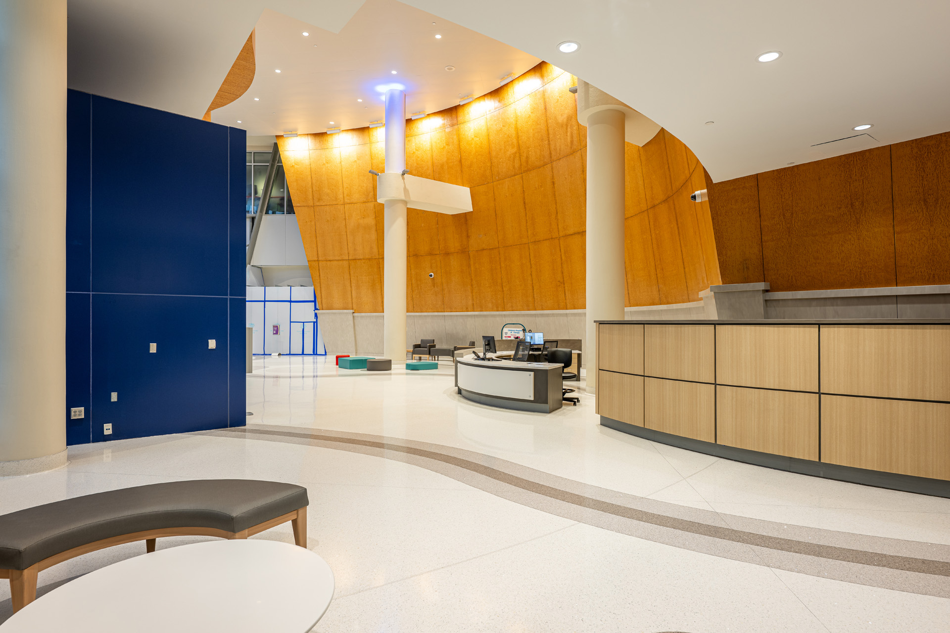Wellstar Childrens Hospital – Lobby Renovation
The Wellstar Children’s Hospital lobby renovation reimagines a critical public space to better support patients, families, and staff through thoughtful design and long-lasting materials. Nearly every finish was updated to create a brighter, more durable, and more welcoming environment.
A new serpentine-pattern terrazzo floor guides visitors into and through the lobby, providing both a playful visual cue and a highly durable surface capable of withstanding hundreds of thousands of patient visits each year. The existing ceiling was replaced with a metallic, micro-perforated system that improves sound absorption while offering superior longevity in a demanding healthcare setting.
The reception area was redesigned to enhance functionality and visibility, featuring a new information desk and integrated storage niche that streamline operations and make it easier for families to get the assistance they need. Updated furniture selections emphasize durability, aesthetics, and antimicrobial performance, supporting both comfort and health.
Lighting improvements elevate the overall experience of the space. High-efficiency LED fixtures on dimmers provide flexible illumination, while wall-wash lighting accentuates the curved wood panels and contributes to a calming atmosphere. RGBW uplighting adds the ability to adjust the mood and celebrate special events throughout the year. A suspended ceiling mobile introduces color and movement, adding visual interest and scale to the double-height volume.
Together, these enhancements create a vibrant, resilient lobby that will continue to serve as a welcoming gateway to the Children’s Hospital for decades to come.
Category:
Architecture ,Completed Date:
2025
Project Type:
Healthcare
Project Size:
6,336 SF
Project Cost:
$1,500,000

